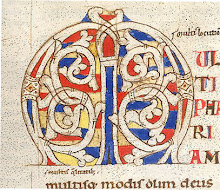
Allrighty then, here’s the new digs. I apologize for the messy plan, it’s what came out with my limited skill, lack of measurements, and photoshop. It should give a general idea of how the house is laid out, though.
It was originally built in the early 1930s for my great-great-grandparents. It’s a pretty cute little house, I think in a bungalow-type style. The outside is finished with painted tan stucco, which has held up surprisingly well. Until my great-great-grandmother died (in 1991), it was well kept. Then, it passed to her son Jimmy (who had lived there all of his life), and he didn’t care for it at all. Notoriously dirty, Jimmy didn’t bother to put any work into the place at all, letting it all rot and disintegrate. He died in early 2007, and the house was willed to my mother and her brother.
I went through this morning with my laptop and took some pictures. It feels decidedly odd to be holding a piece of decent technology in these dilapidated surroundings.

From the front door, looking in at the den.
Like I said, we stripped up all of the carpet. The place feels about a hundred times cleaner now.

From the dining room, looking back at the den.

The dining room. It’s hard to get a good picture of it, especially since my webcam camera can’t exactly zoom in and out.

Dining Room wall, and Jimmy’s bedroom door.

Here’s the Kitchen. It’s not a bad layout, and it looks about a hundred times cleaner than it did when I first got here.

Because you don’t get the full experience until you see the floor.

Here’s one end of the back porch. That is the old freezer (it’s rusting horribly), my dorm fridge which my parents are using, a large green broken refrigerator, and a broken washing machine. The dryer works though, yay.

And here’s the other end of the back porch, aka my future room (yippee! …). Right now, I kip in the den.

To start on the other side of the house, this is the bathroom. This is after a lot of scrubbing.

Cabinet over the bathtub.

Jimmy’s room from the door. I’m a bit scared to venture further.

There! See? a foot or two further inside. That paneling is the cheapiest crud ever, and must be taken care of.

Master bedroom.

It was hard to get a good angle on this. The rooms are too small to see all of except with about ten pictures, and I have no desire to get that much of an eyeful of this place.
It looks bad now (worse than in the pictures, actually), but I do think this place has some potential. I like some of the details, like the pretty doors and the ceilings.

I’ve been brainstorming some ways to improve this place, and those will follow, hopefully with better pictures. Until then, though, my goal is to get it clean.


No comments:
Post a Comment