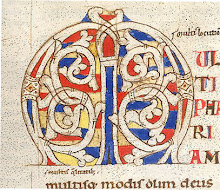I apologize for the lack of posting around here. The archives should look right, but I actually haven’t posted since February 28th. School and life decided to call and kick me in the face a few times, and I’ve been wrapped up in that. I’m currently on Spring Break (I’m a junior at college), so I have enough time to update here.
It looks like I’ll be doing some decorating work of my own, albeit unintentionally. Through a series of unhappy events, my parents’ house was foreclosed on and they moved out. No place to go, really, except for this broken-down place that once belonged to my mother’s great-uncle. He died a few years back, and the house passed to my mother and her brother. Once, it would never have been considered an option to live in. It’s grungy, decrepit, and out in the middle of nowhere. It’s where we are now, like it or not.
I wish I had gotten some pictures from the start. As soon as I got out of school, I headed to my new house, where my parents had conveniently arrived the night before. I didn’t have a camera, only my MacBook, and it didn’t seem like a good idea to dig it out. My parents had tried to prep me for the sight by telling me to imagine the worst. I have been to this house before, when I was only about 8 or 9 years old, and the whole place is shrouded in bad memories. I walked in expecting the ceilings to be falling in and the floors to cave if I walked too briskly—it wasn’t quite so bad. But…. it was filthy. Junk everywhere. Mice had infested this place not long ago, and the corners were still blackened from them. The seventies yellow-green molded carpet smelled sharply of gas. Mold covered the doors and walls. There was absolutely no clean surface; as soon as you touched anything, you wanted to scrub with alcohol. In the kitchen, the ceiling tiles, heavy with a leak in the ceiling, had disintegrated and fallen over the whole room. Dirty dishes still piled in the old, stained sink. Bottles of grease cluttered the surface of the broken stove. Over every surface smeared a greasy, brown residue. This is where I started.
Armed with black trash bags, I went through the kitchen and flung out everything that wasn’t nailed down. Mice had been here, too, everywhere, even inside the drawers. There were still cans of vegetables and meat in the cabinets, some of which had popped the metal lids out. I threw it all away, trying not to think about it, holding my breath. When this was done, I made the first clean surface in the house by scrubbing out the sink with bleach.
Over the next couple of days, my dad ripped out the carpet from the dining room, the den, and the master bedroom. The surface underneath is pine, I think. It looks like someone polished the outer edges, and left what was under a rug bare. Since the owners grew up in the depression (and this is Arkansas), we think they were being frugal and didn’t polish except what would be seen. The boards were coated in staples, tacks, dirt and mold. We got all of it up, though, and the boards beneath are ugly but bleached clean. I went over all of the walls and molding with Clorox, leaving the paint looking decidedly less green than before. I don’t care at all how much damage it will do to things by bleaching them—better destroyed than hazardous.
The gas doesn’t work anymore. The tank had a leak in it, so we just turned it off and capped off the pipes. I like that better, anyway—the smell is horrible, and I’ll never get used to it. So there’s no heat, and no hot water. Power hasn’t been as big of an issue as I feared; only two-pronged plugs, but enough power that we haven’t shorted out anything yet. The refrigerator, microwave, and oven are all shot. There’s one bathroom in this house, and nothing in it functioned. My dad spent the first two days reassembling the toilet and sink, and now they actually sort of work. I’m looking forward to getting a hot water heater. The bathtub has no showerhead, either.
Right now, my priority is to empty the house of filth. We’ve gotten the kitchen, dining room, den, master bedroom, and most of the kitchen done (in three days). That leaves the small bedroom, the back porch (which has been enclosed), and the bathroom. The small bedroom belonged to my uncle, and it holds the worst of the filth. Piles of his old belongings and dirty clothes litter every surface. It’s revolting, and I think I want to purchase some kind of mask so that I don’t toxify and die, so to speak. After all of these are done (maybe by the end of this week), I can start to make this place less of an eyesore.



















































